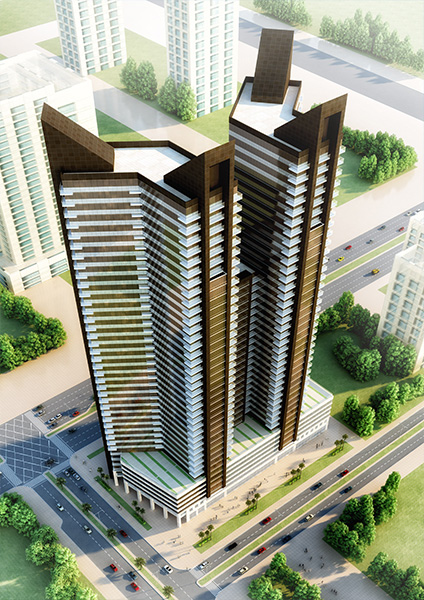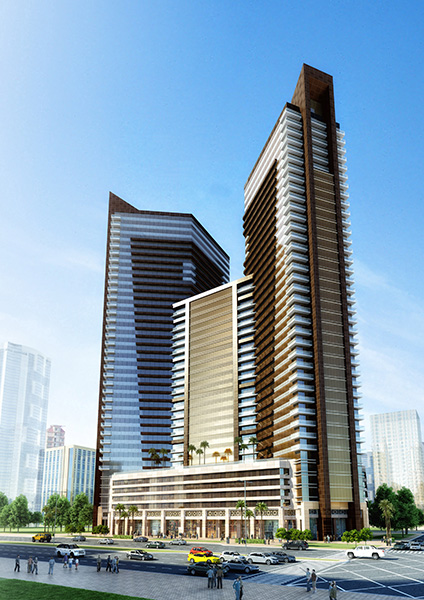Project
Sharjah Gate Tower
Location
Al Mamzar - Sharjah
Consists Of
Ground floor + 5 parking floors + 34 typical floors + Roof floor
Building Scale
1,495,293.44 sq.ft
From high-rise towers to luxurious villas. In shrjah engineering consultants we are distinguished in designing and building of residential towers and high-rise buildings in Sharjah gate tower, This large design and build project consists of: Ground floor on an area of 63,925.24 sq.ft – Five parking floors on an area of 319,626.2 sq.ft – 34 typical floors of total area 1,106,590.41 sq.ft – Roof floor on an area of 5,151.54 sq.ft – Building scale: 1,495,293.44 sq.ft
Designed and supervision by Sharjah engineering consultants.

