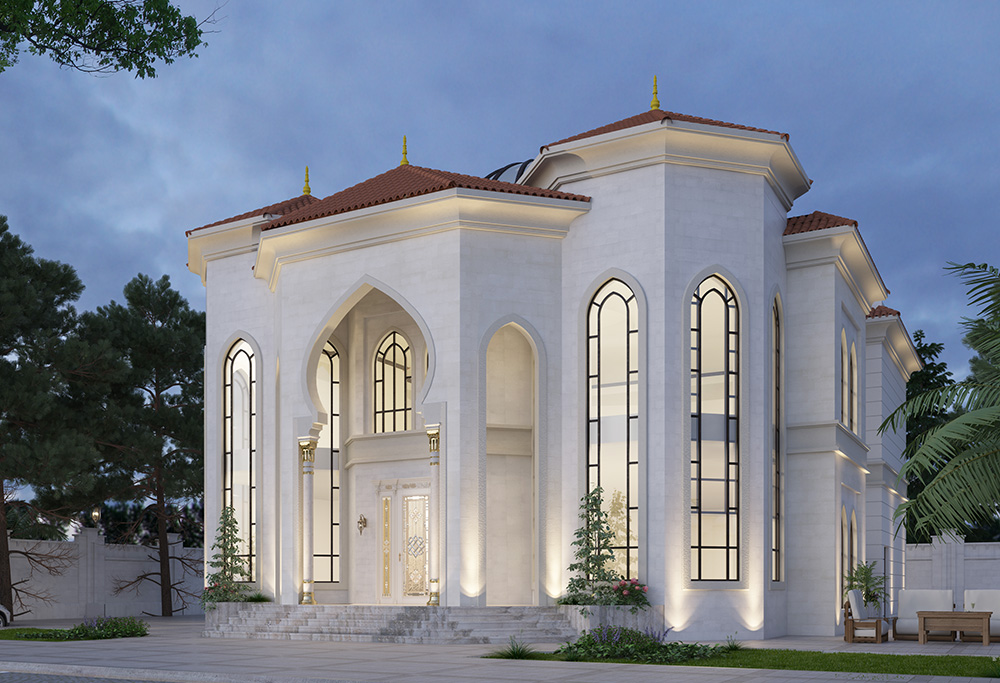Project
Andalus Design Villa
Location
Al Tarfa Area- Sharjah
Consists Of
4 bed rooms –Majlis - Dining room – Living Room – service area
Building Scale
3,930 sq.ft
Andalus design villa for one of our valued clients. Consists of: Ground floor + First floor + garage + wall
4 bed rooms –Majlis – Dining room – Living Room – service area
Building scale: 3,930 sq.ft In Al Tarfa area- Sharjah
Design and supervision by Sharjah engineering consultants.
