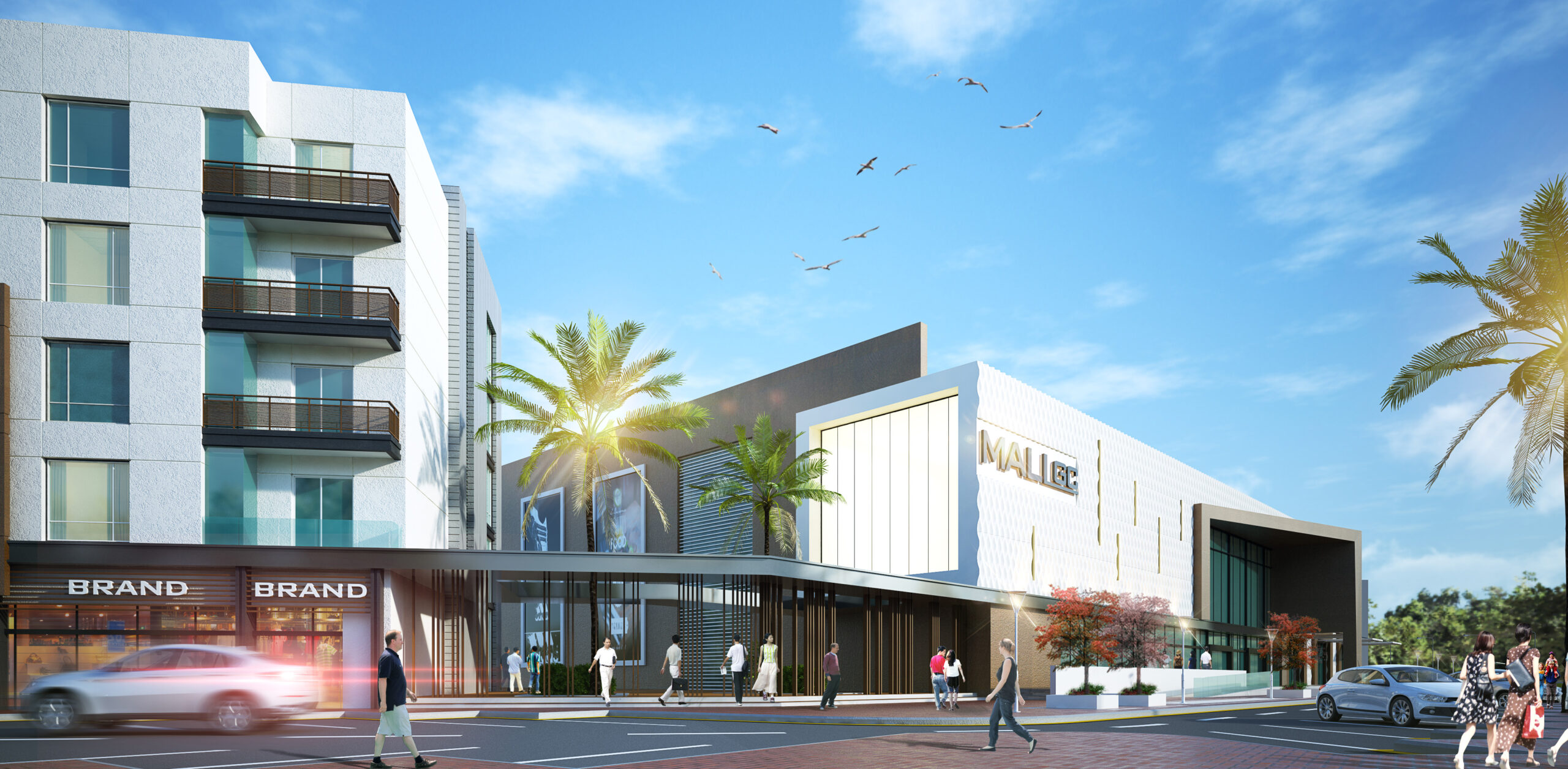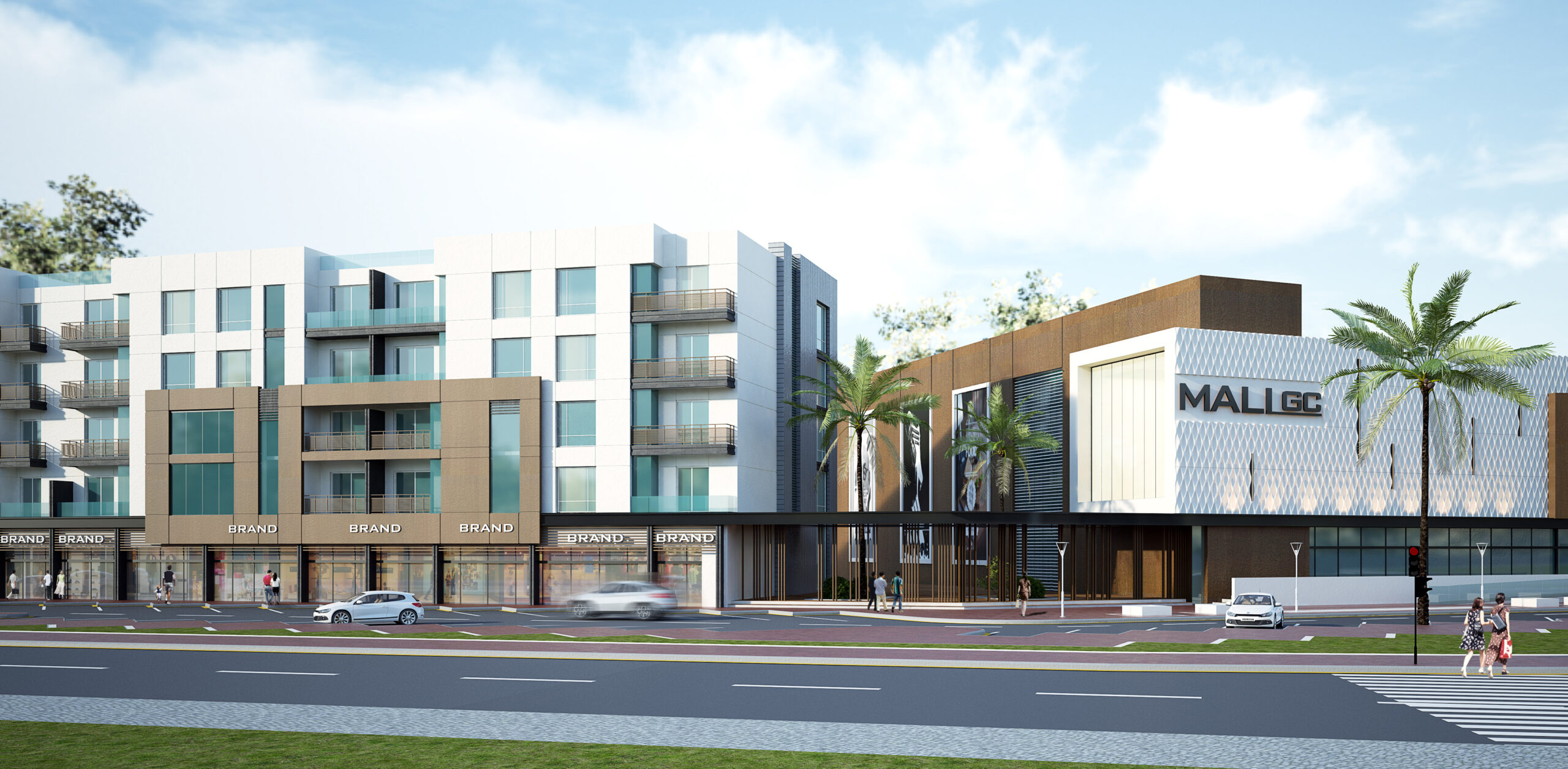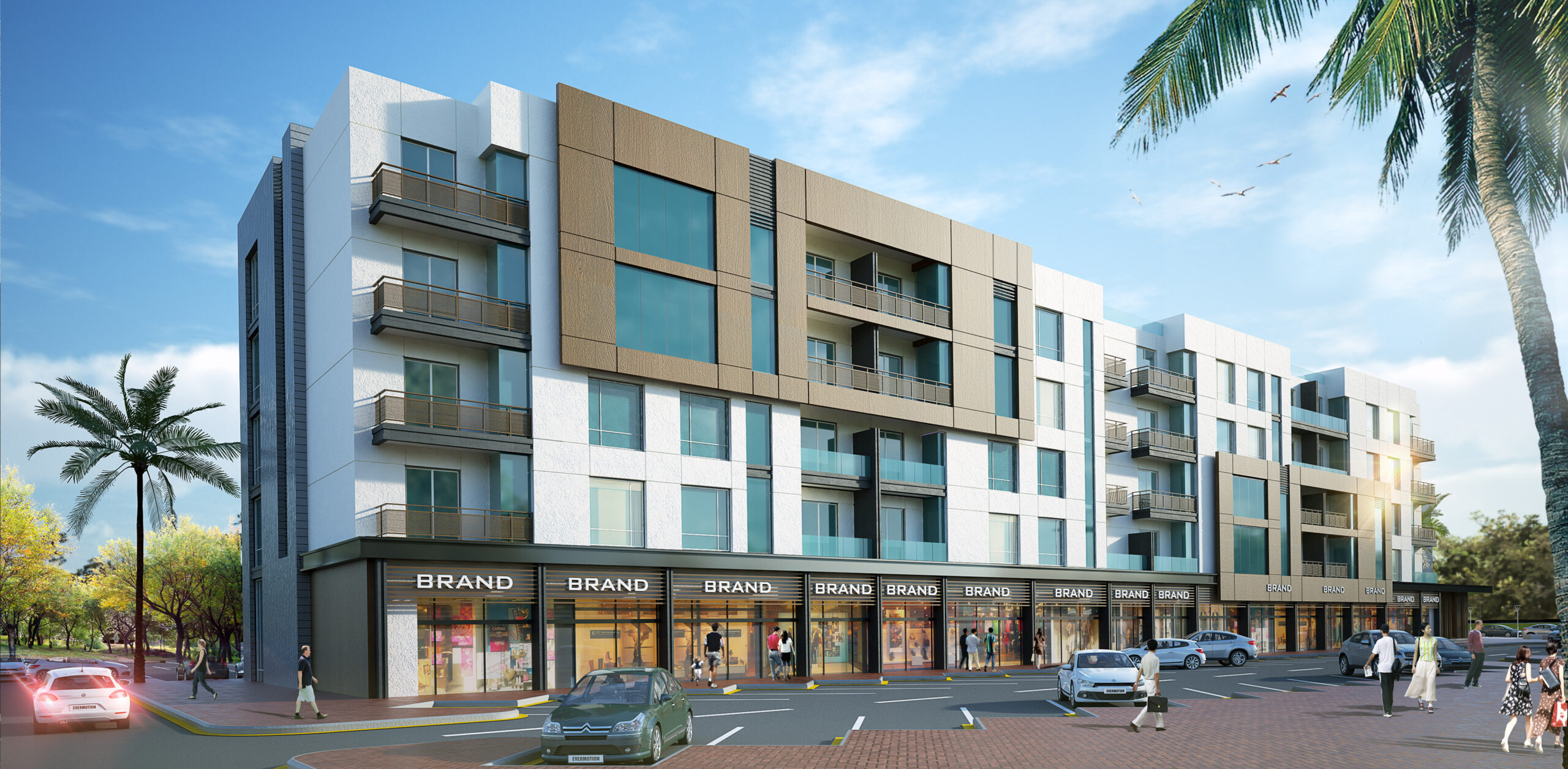Project
Mall & Residential Building
Location
Al Dhaid - Sharjah
Consists Of
Mall + Residential Building (G+4 Typical Floors)
Building Scale
237,939 sq. ft.
We are distinguished in building commercial and residential buildings, taking care about the smallest details in design and construction. Mall in al Dhaid area designed and supervision by Sharjah Engineering consultants. We cooperated with friendly companies in whose capabilities and expertise we trust and whom we recommend to our customers. Thanks to Noor Design In cooperation with us in the interior design and decoration in this project.
Mall in al Dhaid area designed and supervision by Sharjah Engineering consultants consists of Mall Area Ground Floor + 1 Typical Floor
Mall + Cinema building scale of 107,518 sq.ft.
Residential building Ground floor + 4 Typical floors scale of building 130,421 sq. ft.


