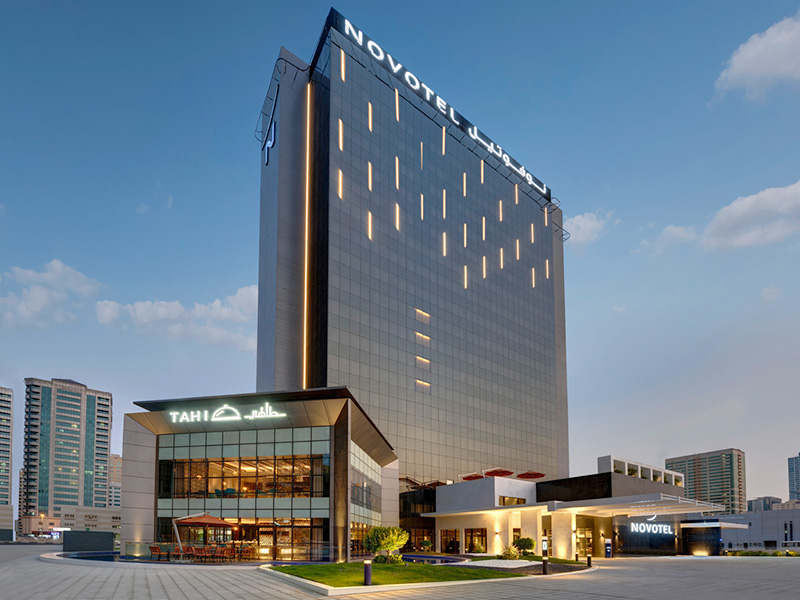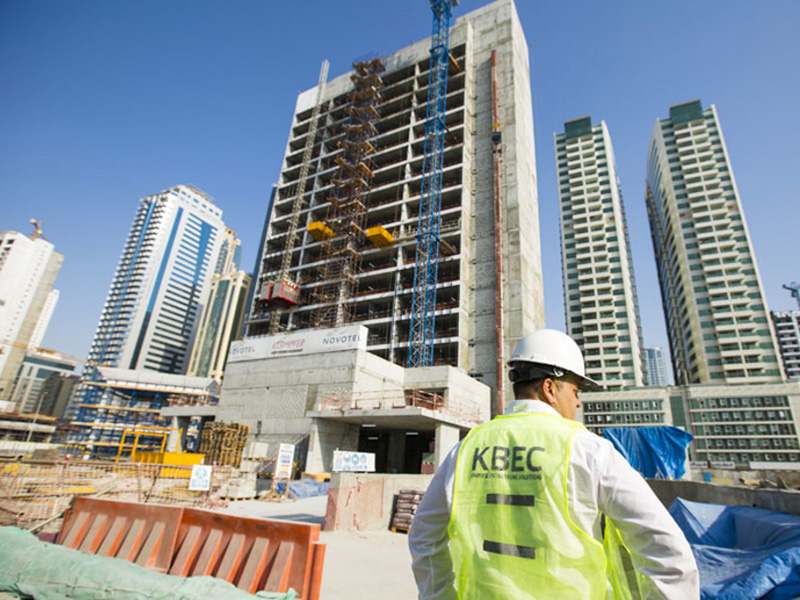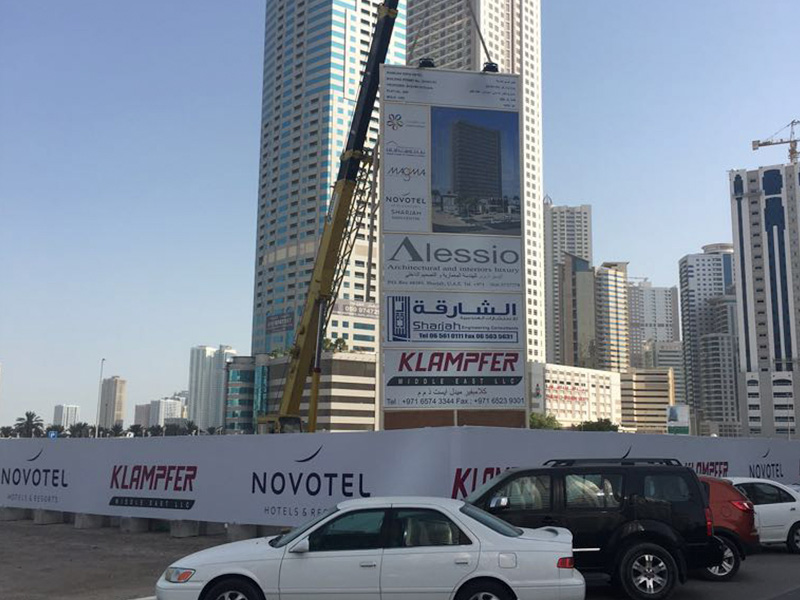Project
Novotel Hotel
Location
Al Khan - Sharjah
Consists Of
Basement + Ground Floor + 2 Mezzanine + 16 Typical Floors + Roof + Services Block
Building Scale
16,295.91 sq. ft.
Novotel project is one of our special projects in the heart
of sharjah. Our design in the
Novotel hotel project is defined with simplicity of design. The external lighting
was drawn and designed in a way to reflect the spirit of the building design. Symmetry in geometric
blocks to show the contrast between the materials used in the design. In Novotel hotel, This large design and build project
consists of: Basement + Ground floor + 2 Mezzanine + 16 typical floors + roof + services
block In a building scale of: 16,295.91 sq. ft.
Structural design and supervision by sharjah engineering consultants


